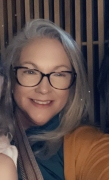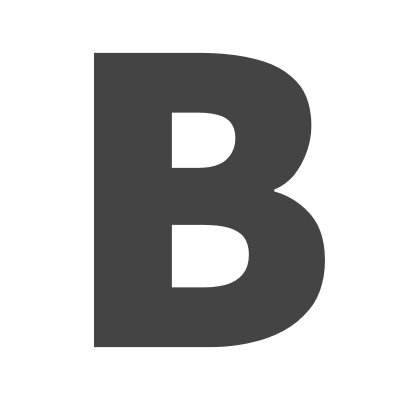Sketchup Artist
We are a busy Interior/Exterior Design Company. We prefer Sketchup Pro, Layout and Adobe Illustrator + some AutoCAD for our work. We are looking for someone to help us in our new client on-boarding phase to I’m put house plans from field measurements and or existing blueprint file. This is a remote position.

